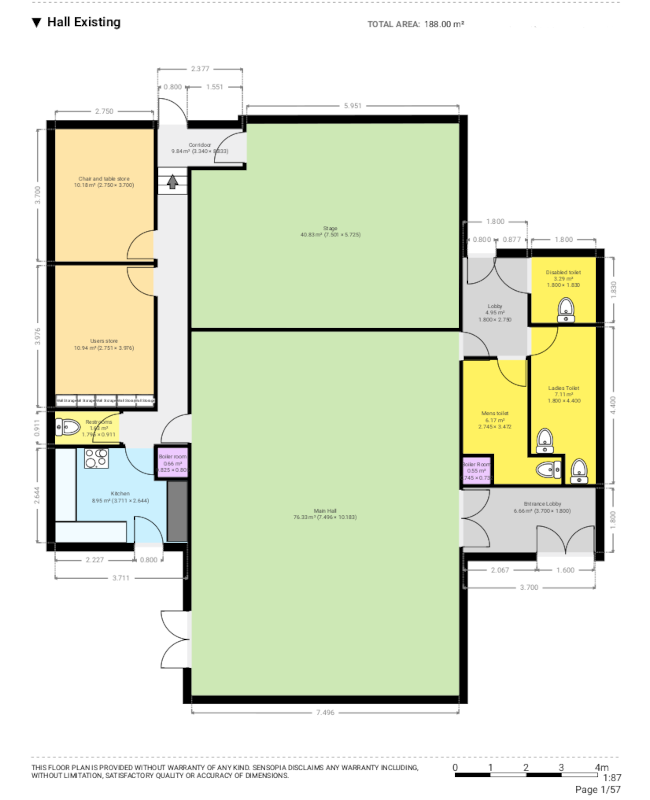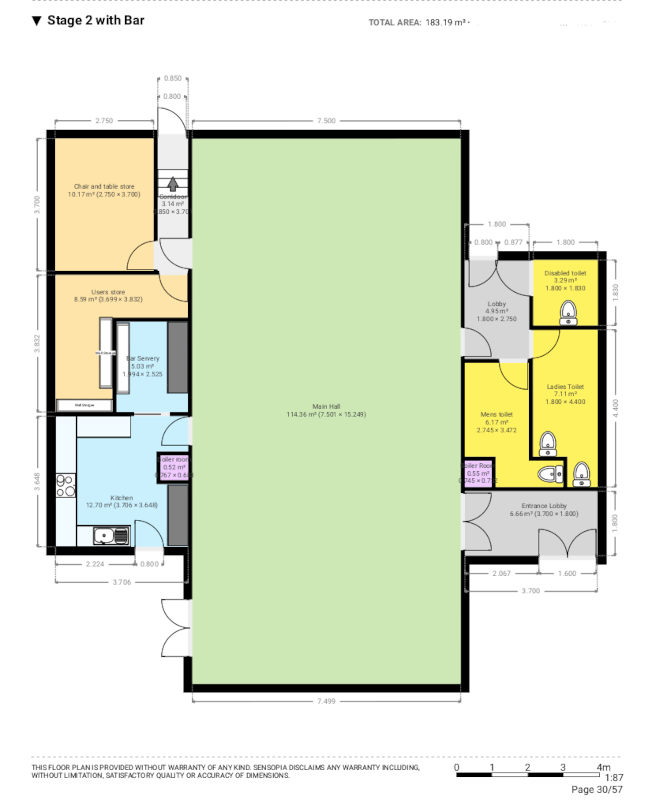Updates on our grant application
March 2025 Update - by Martin Williams - Chairman to the Trustees
We are pleased to announce that we have been successful in our Grant Application for the Phase One works to remove the Stage and refurbish the Main Hall. We are in the process of updating and finalising quotations to procure the release of funds, at which time we will be able to program the work.
The Councillor and Grants Commitee were very positive about the proposals, and we would like to thank all those involved in the process for their encouragement, suggestions and support.
A separate application is being prepared for re-submission in respect of Phase two, for which the Commitee though supportive, felt additional quotations and financial details of costs were required. Based upon the discussion had we are confident that this will have a positive outcome.
All of this is fantastic news for the Village and the Hall. We have had some lovely social evenings recently, which have been well supported and demonstrate with their popularity and numbers, the need for more space. Please support these events and mention the hall to family and friends. It is available to rent for any manner of functions and such income is essential for its future viability.
As a final note, after 20 years of dedicated service to the Hall, Judith Johnson will be stepping down as a Trustee as of 31 March 2025. The ongoing Trustees would like to thank her on behalf of the Village for her service.
Jenny, Julie and Martin
Application to the council for grant
November 2024
Box Hill Village Hall Trustees have made an application for a grant from the Community Infrastructure Levy (CIL) fund for the inner space expansion and refurbishment of Box Hill Village Hall.
The Trustees would like to make the details of the application public in order that the village residents are fully informed of what is proposed for their village hall.
The application in all its detail is too long to publish in its entirety on the website; we have therefore uploaded it to the cloud and are publishing the link to the document (in PDF format) here:
https://drive.google.com/file/d/1g4GET59qofCtm7txowF22W6_mq6lUUGx/view?usp=share_link
To help visualise what the Trustees have in mind, below are the images of the Hall floor plan: 1- as it is now; 2- after stage one of the work is completed; 3- after stage two of the work is complete.
1.

2.

3.

